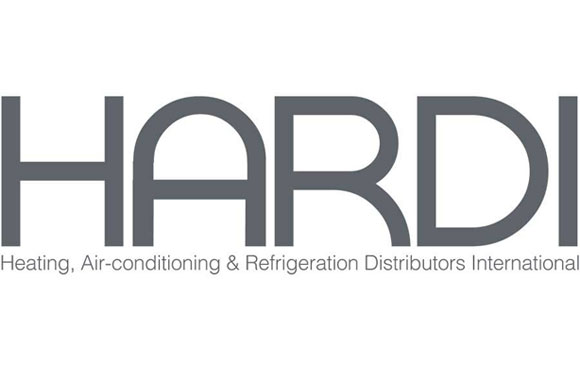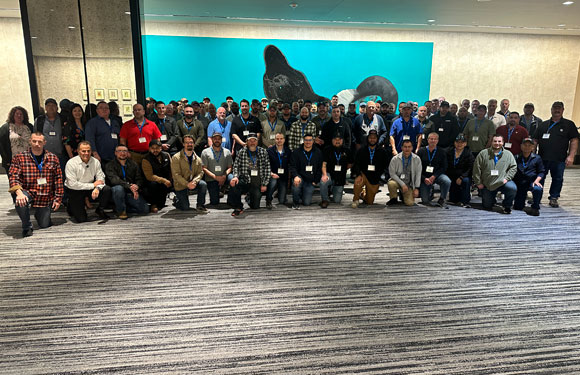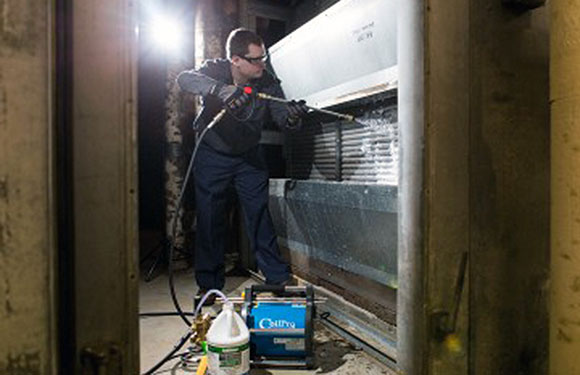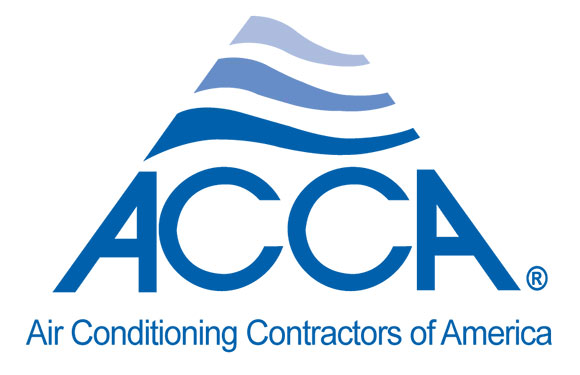
News
Vent Those Hot Attics Carefully
By Paul Scelsi
The homeowner makes the phone call to the HVAC contractor because the air conditioning system isn’t cooling the house like it should or it’s not working at all. During the service call, the HVAC contractor might discover that besides fixing the air conditioning system, the attic ventilation could use some attention. That’s a likely possibility because in our poll of residential roofing contractors across North America spring 2019, 77% of the homes today have improper attic ventilation, including not enough or incorrect ventilation.
 There’s no doubt attic ventilation can impact the effectiveness of the air conditioning system. Removing the built-up heat inside the attic that radiates from the sun baking the roof is essential. Otherwise, that heat can transfer into the living space which increases the burden on the AC system.
There’s no doubt attic ventilation can impact the effectiveness of the air conditioning system. Removing the built-up heat inside the attic that radiates from the sun baking the roof is essential. Otherwise, that heat can transfer into the living space which increases the burden on the AC system.
“I try to preach to homeowners the benefits of an updated attic ventilation system: comfort, reduced cycling on big ticket items — like the AC system — lower utility bills,” says Clayton Putman, owner, Colorado Roofing Solutions, Aurora, CO. “My biggest selling point is comfort and reduced AC usage.”
But before making attic ventilation recommendations to homeowners or doing any fixes to the attic ventilation system during an AC service call, here are some mistakes to avoid collected from our best practices seminars offered to residential roofing contractors across North America.
“You Need More Vents in Your Attic”
While the attic may indeed need more vents, be sure it’s more of the same kind of vents, the same category of vents. Because too often we see mixed exhaust vents on the same roof above a common attic. And what started out as a good idea – give the hot attic more airflow – turns into a problem resulting in inefficient airflow and possible weather infiltration. Here’s why.
There are five types or categories of attic exhaust vents: ridge vents installed at the peak of the roof, gable louvers installed in the gable end of the house, roof-top box vents or roof louvers, roof-top wind turbines and power attic fans either gable-mount or roof-mount. Manufacturers of those vents recommend never mixing or combining any two types on the same roof above a common attic because it results in short-circuiting the system. The 2018 International Residential Building Code says to follow the manufacturers’ installation guidelines. The organization representing the asphalt shingle manufacturers, ARMA, says do not mix exhaust vent types. For good reason.
Air follows the path of least resistance. Always. It’s looking for the closest opening and easiest path it can take. When two different types of attic exhaust vents are used on the same roof, one of them becomes the intake vent which then reduces the flow of air to the upper region of the attic. Significant portions of the attic below are under ventilated as a result. Furthermore, and much more problematic potentially, the exhaust vent that is suddenly working as an intake vent could be pulling in whatever the air is carrying that very moment – rain, snow, debris, etc.
Adding a power fan to the roof to give a boost to the wind turbines already in place is a bad idea. Not matter how hot the attic is. It would be better to add more wind turbines or switch exclusively to the power fan(s).
Mixed Exhaust Problems
“About 5 years ago, I had a seasoned roofer with me that just started working for our company,” recalls roofing consultant Jerry Becker, Roof Life of Oregon, Tigard, OR. “We walked up to this apartment complex and I noticed that there was a power fan alongside can vents (box vents) and very little intake ventilation. I placed a friendly bet with him stating that I know what the plywood already looks like underneath without looking at it. He argued with me and said, ‘This roof has plenty of ventilation, look at all the vents up top and it even has a fan!’ So, I told him that the ply wood next to the fan and the closest can vents and up to the ridge is going to be perfect, but as soon as you drop down about a foot from the power fan the plywood will be as black as night.
“We go inside the attic and what do you think we found? Black microbial growth on the lower section of the roof. It was so black that it was wet. It is important not to mix exhaust vent types. It’s bad enough when you do it on a single dwelling home, but that same mistake in a multi-family home is deadly. Think of all the moisture that is created by all the families — The washer/dryer, dishwasher, sinks, showers, and ourselves!”
Inefficient airflow not only can damage the roof deck, but it can also prematurely age the asphalt shingles. “I see examples of this all the time,” says Trevor Atwell, owner, Atwell Exterior Services LLC, Greenville, NC. “Premature aging of roofing materials, buckled sheathing and signs of rotten wood all due to the moisture and heat being trapped.”
We see it often with ridge vents and a power fan just below the ridge vent or box vents with ridge vents; sometimes all three. We call it the Ventilation Trifecta,” says Tom Picha, steep slope consultant, Affordable Roofing, Inc., Aurora, IL. “More is good in some cases. Not all.”
“In the winter when freezing rain turns into fine ice particles, I observed several times the lower exhaust vents on the roof becoming intake vents instead of exhaust as designed and drawing in ice particles and snow,” says Steve DuCharme, owner, Innovative Builders Roofing & Construction, Oklahoma City, OK.
“I recall an attic several years ago that had ridge vent and two power fans. They installed two because they were told one wouldn’t pull enough heat out,” says Paul Vosen, president, Degenhardt Home Improvement, Madison, WI. “House had no overhangs and the attic floor was insulated with a good vapor barrier. I was there in the rain and both fans were running. The attic was so tight that the power fans were pulling rain in through the ridge vent. Never have I seen that before. Nor have I seen it since, but I never forgot it.”
The most common exhaust mixture our seminar attendees tell us they see is gable end louvers combined with something else. Often the homeowner demands that the roofing contractor leave the gable end vent in place despite the fact a ridge vent is being installed as an exhaust vent improvement. The homeowner’s reasoning: The gable louver adds a decorative touch to the home’s exterior. Solution: Do what Ron Bastian does.
“I’ve noticed snow and wind driven rain coming in a gable end vent which was combined with a ridge vent” says Bastian, owner and president, Bastian Roofing Inc., Richfield, WI. “We closed up the gable end vent from inside the attic and this cured the problem I was called out for.” By closing the gable vent from inside the attic short-circuiting is eliminated and the homeowner can still enjoy the cosmetics from the exterior.
“We have witnessed numerous issues related to short-circuiting,” says Shawn Bellis, owner, EPIC Exteriors, Overland Park, KS. “We’ve seen fine wind-driven mid-west snow sucked into the exhaust vents – gable vents mixed with ridge vents for example.”
Check the Intake Vents First
Anytime a homeowner complains that the attic is too hot, or the upper floor of the house is too hot and attic ventilation is suspected as part of the problem, check two things in this order: the intake vents, then the exhaust vents.
Unfortunately, the most overlooked aspect of the attic ventilation system is the intake vents in the soffit, eaves or low on the roof. No amount of exhaust vents on the roof can overcome the lack of proper intake ventilation, because attic ventilation is a “balanced system” of 50% intake and 50% exhaust.
To remove hot air in the summer and moisture in the winter (the average family of four generates 2-4 gallons of water vapor daily from everyday activities such as cooking, cleaning, showering and breathing) from an attic there must be incoming cooler, dryer air into the attic. Together, intake and exhaust vents form a balanced attic ventilation system that also helps to fight ice dams in snow climates by keeping the roof deck temperature even so the snow and ice can melt evenly.
Lack of intake ventilation drives most of the callbacks that we track through our Customer Service. Exhaust vents tend to draw the contractors’ attention. Intake vents tend to cause the trouble. Check the following:
- Are there intake vents at all?
- Are there enough for the square footage of the attic space?
- Is anything inside the attic blocking the intake vents from working (attic insulation, items stored inside the attic, etc.?)
- Have the intake vents been painted over thus reducing their airflow capability?
“Attic ventilation is a two-step process. Proper air exchange inside the attic needs both steps to function properly, says Jeff Barnett, vice president, Barnett Roofing & Siding, Inc., Canton, MI.”
“Intake and exhaust are both needed because they work together as a system, and exhaust is ineffective without supporting help from the intake,” says Putman.
If a non-motorized exhaust vent (ridge vents, wind turbines, roof louvers and gable louvers) is starving for intake airflow it can actually pull air from itself (in testing we’ve seen a ridge vent ingest air from its back side) or from a nearby exhaust vent (a wind turbine or box vent will gladly take air from the wind turbine a few feet down the roofline if intake air from the soffit is not happening). If an exhaust vent is suddenly ingesting air, it could also suddenly be ingesting anything the air is carrying along for the ride: rain, debris, dust, and snow all entering the attic. That’s not what exhaust vents should be doing. Motorized exhaust vents (roof-mount and gable-mount power fans) that are lacking the needed intake air can experience premature motor burnout and pull air from the conditioned living space. Neither one of those situations is desirable.
How Much is Needed?
The amount of attic ventilation needed is based on the attic’s square footage (length x width, floor of the attic). Half of the ventilation should be intake (50%); half exhaust (50%). There are many calculation tools available from various manufacturers (online and smart phone apps) to help figure out how many vents are needed. The HVAC contractor can use these tools during the service call and point them out to homeowners.
If the attic ventilation system is not perfectly balanced with 50% intake and 50% exhaust it’s better to have more intake. Excess intake airflow converts to exhaust on the leeward side of the house. An attic cannot have too much intake airflow. However, if there is more exhaust than intake, that’s a potential red flag described earlier in this article.
What is too Hot?
When a homeowner tells the HVAC contractor, “The attic is too hot,” what is “too hot?” What should the attic temperature be in the warmer months if the balanced attic ventilation system has been calculated, designed and installed correctly?
We field calls every summer from unreasonable homeowners complaining that their attic ventilation system is not working right because their attic is too hot, or the top floor of their house is too warm. An attic with balanced ventilation can be expected to have a temperature 15-20 degrees higher than the outdoor temperature peak of day. If it’s 100 degrees in Texas at 5 pm, the attic can be 115-120 degrees. Anything higher than that, we’d want to explore the attic insulation R-level, unusual heat sources, and double-check the attic ventilation system. But please understand, 115-120 degrees is no picnic. Attics are hot. The attic ventilation reduces the heat, but it does not eliminate it.
Recommend a Roofing Contractor
Maybe the best course of action an HVAC contractor can take anytime a homeowner complains about the attic ventilation system is to recommend a professional roofing contractor. Even if the HVAC contractor identifies a problem with the attic ventilation system, it may be best to allow the roofing contractor to step in. Roofing contractors are accustomed to inspecting attics, measuring the size of the attic for the amount of ventilation needed, installing intake vents, installing exhaust vents, and making roofing repairs that may be needed.
About the Author
Paul Scelsi is marketing communications manager at Air Vent Inc., and leader of its Attic Ventilation: Ask the Expert™ seminars. He’s also chairman of the Asphalt Roofing Manufacturers Association Ventilation Task Force. For more information, visit airvent.com.
















